Gazebo Apartments - Apartment Living in Nashville, TN
About
Welcome to Gazebo Apartments
141 Neese Drive Nashville, TN 37211P: 844-266-9618 TTY: 711
F: 615-333-1535
Office Hours
Monday and Tuesday 9:00 AM to 6:00 PM. Wednesday 10:00 AM to 6:00 PM. Thursday and Friday 9:00 AM to 6:00 PM. Saturday 10:00 AM to 5:00 PM. Sunday 1:00 PM to 5:00 PM.
Our meticulously designed apartments for rent feature one, two, and three-bedroom floor plans that you will love. Enjoy spacious living with options like a large balcony or patio, fireplace, stainless steel appliances, vinyl wood-style flooring, walk-in closets, and washer and dryer connections. Explore our community and discover why residents love our modern conveniences and thoughtful layouts. Experience comfortable living at its finest in our well-appointed homes designed to enhance your lifestyle.
Live smart at Gazebo Apartments with our 3,000-square-foot DAG Wellness Center and a turf area for workouts. Enjoy free boot camp and yoga classes weekly. Our amenities include three saltwater swimming pools, grilling areas, gated access, tennis courts, clothes care centers, a play area, and a coffee bar. Your furry friends will love our spacious dog park. Gazebo Apartments in Nashville, Tennessee, offers a perfect mix of nature, pet-friendly spaces, and community connections.
Gazebo Apartments are ideally situated in one of Nashville's prime neighborhoods! Our gated community is just moments from Downtown Nashville, the Gulch, SoBro, Melrose, Woodbine-Houston, Historic Berry Hill, Green Hills Shopping, and The Vanderbilt Medical Plaza at 100 Oaks. Easy access to Interstate 24 and I-440 provides endless opportunities to experience Nashville's vibrant lifestyle from our spacious flats or townhomes. Discover the accessibility and comfort of Gazebo Apartment Homes, where you can enjoy all that Nashville, TN, offers.
Move In by April 30th and Get 1 Month Free on Any 2-Bedroom Apartment!
Specials
One Month Free on 2 bedrooms that move in by 4/30!
Valid 2025-04-14 to 2025-04-30
Special applies to new, approved applicants that move in and sign a 12 month or longer lease and adhere to the parameters above. Please contact the office for details/questions!
Floor Plans
1 Bedroom Floor Plan
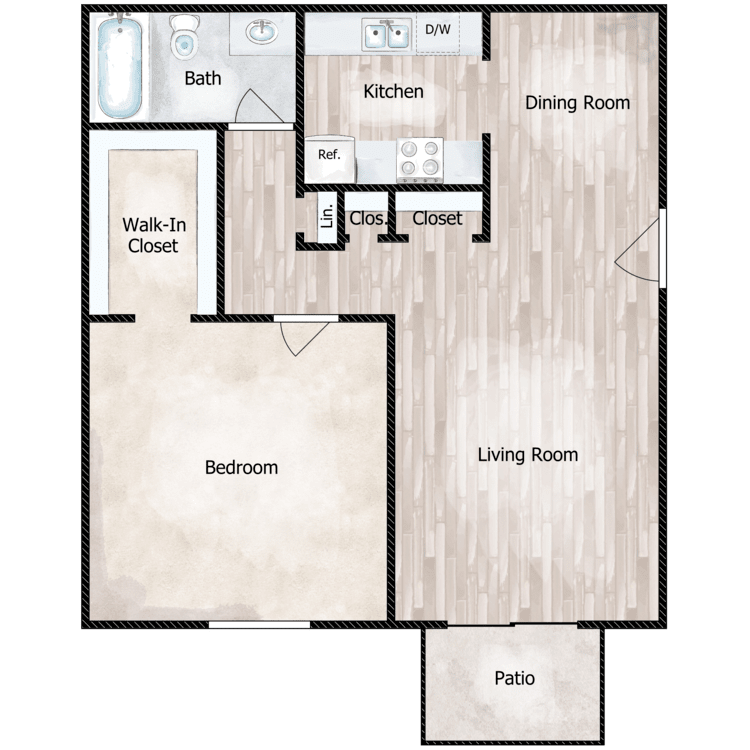
The Ryman
Details
- Beds: 1 Bedroom
- Baths: 1
- Square Feet: 751
- Rent: Starting From $1309
- Deposit: Call for details.
Floor Plan Amenities
- Clean Steel Appliances *
- Hardwood Vinyl Style Floors *
- Large Closets
- Personal Patio or Balcony
- Washer and Dryer Connections *
- Wood Burning Fireplace *
* In Select Apartment Homes
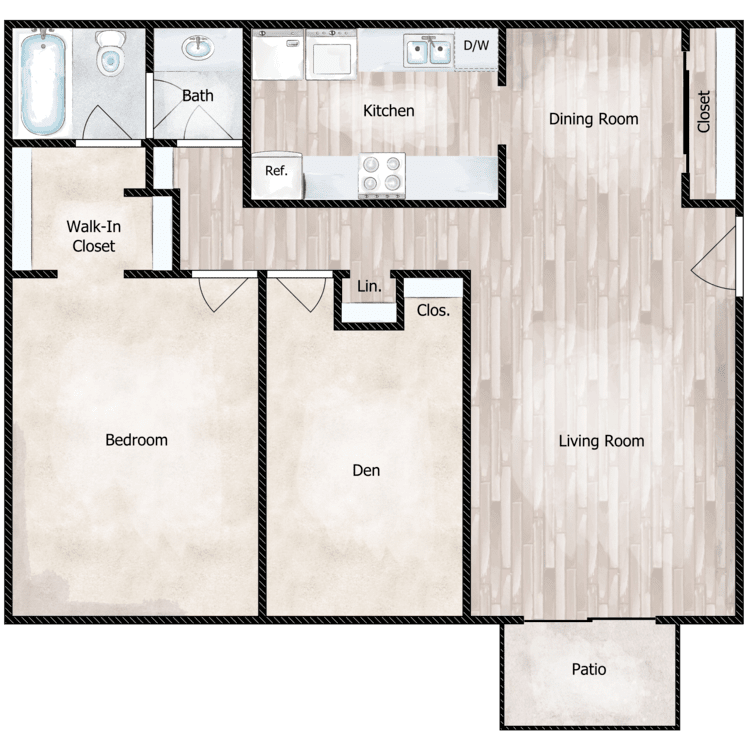
The Glencliff
Details
- Beds: 1 Bedroom
- Baths: 1
- Square Feet: 967
- Rent: Call for details.
- Deposit: Call for details.
Floor Plan Amenities
- Clean Steel Appliances *
- Hardwood Vinyl Style Floors *
- Large Closets
- Personal Patio or Balcony
- Washer and Dryer Connections *
- Wood Burning Fireplace *
* In Select Apartment Homes
2 Bedroom Floor Plan
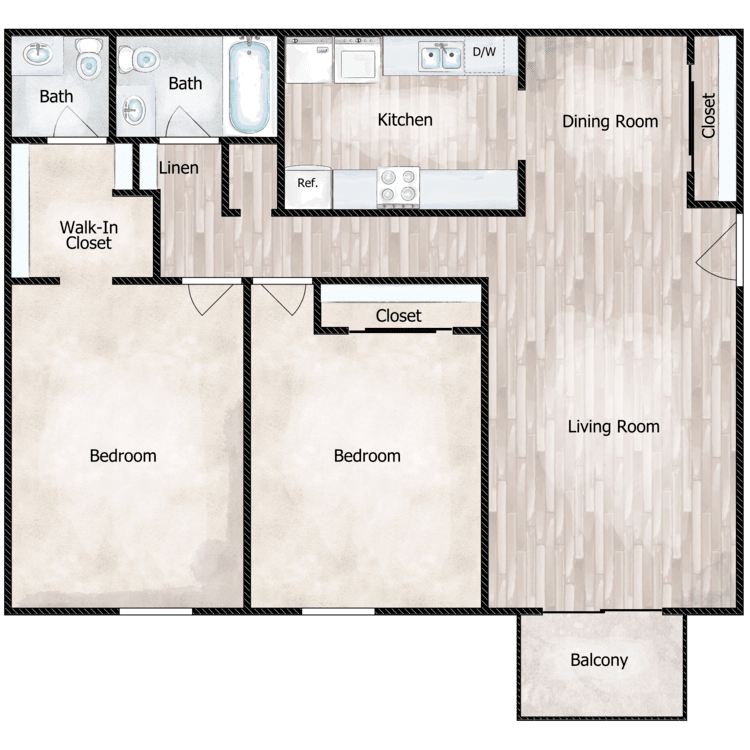
The Franklin
Details
- Beds: 2 Bedrooms
- Baths: 1.5
- Square Feet: 1047
- Rent: Starting From $1475
- Deposit: Call for details.
Floor Plan Amenities
- Clean Steel Appliances *
- Hardwood Vinyl Style Floors *
- Large Closets
- Personal Patio or Balcony
- Washer and Dryer Connections *
- Wood Burning Fireplace *
* In Select Apartment Homes
Floor Plan Photos
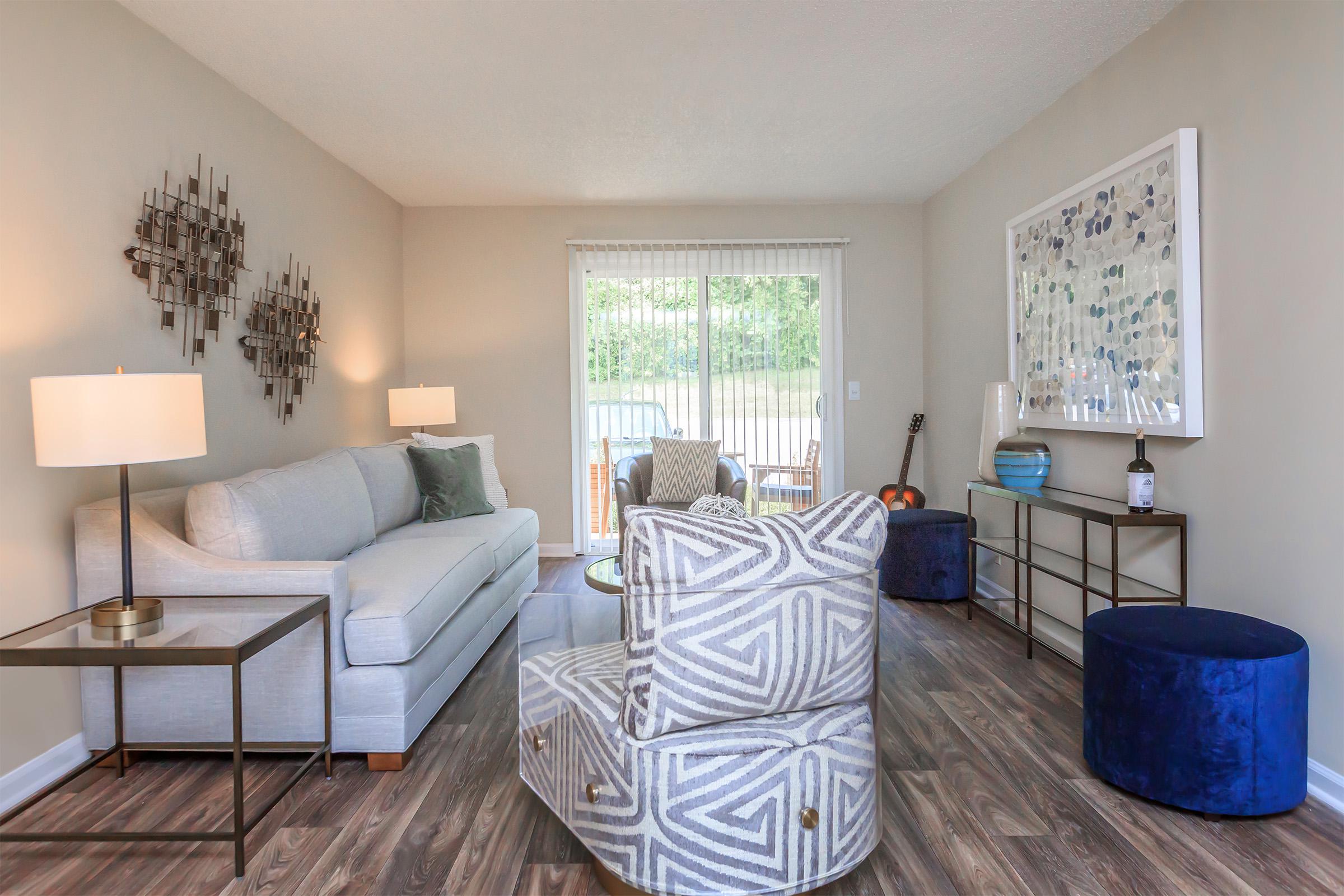
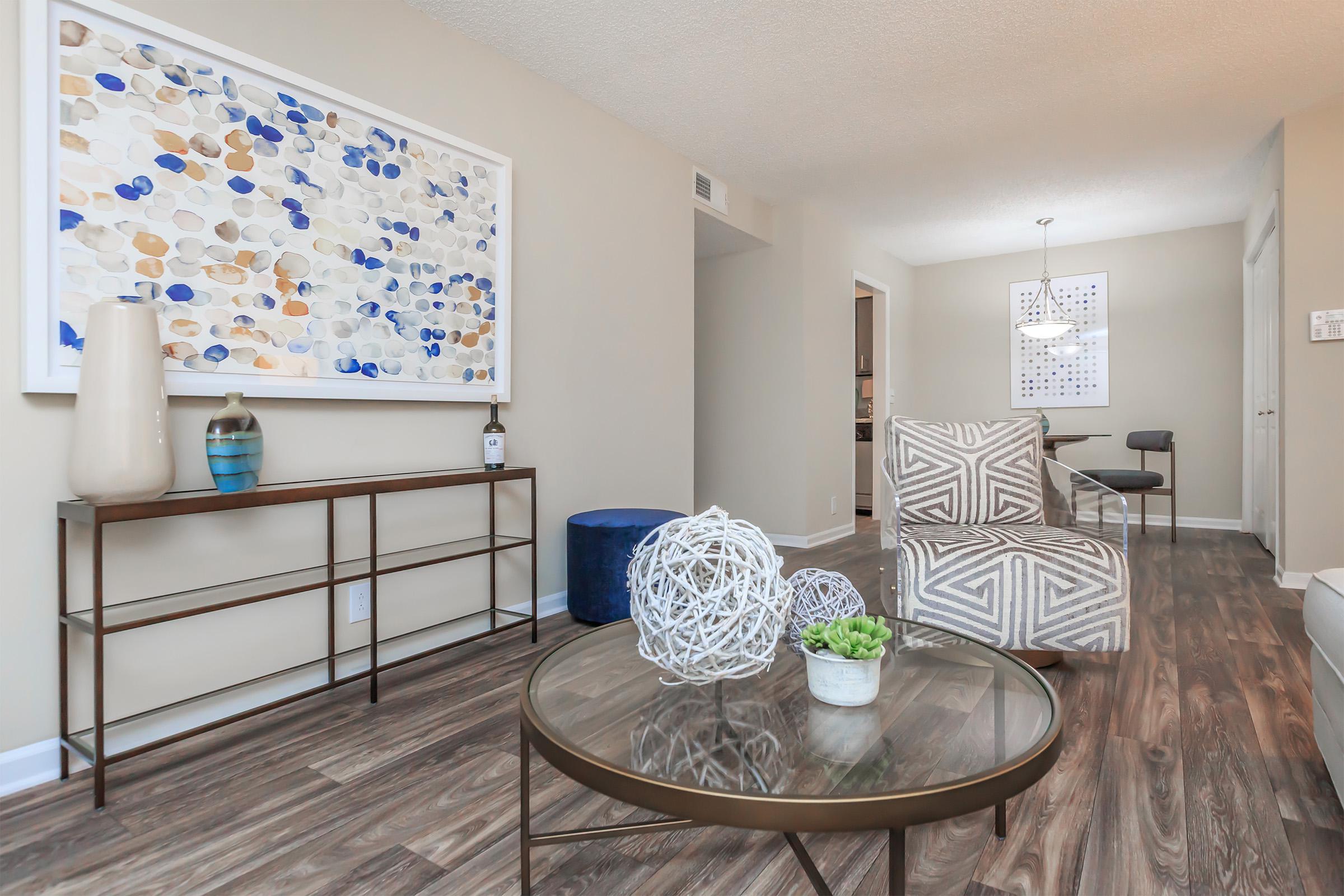
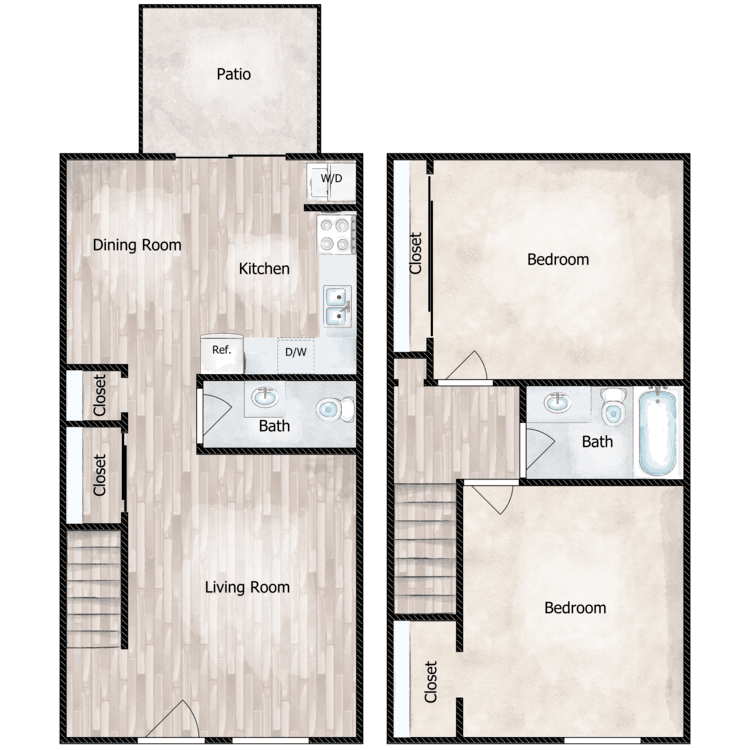
The Vanderbilt
Details
- Beds: 2 Bedrooms
- Baths: 1.5
- Square Feet: 1068
- Rent: Starting From $1576
- Deposit: Call for details.
Floor Plan Amenities
- Clean Steel Appliances *
- Hardwood Vinyl Style Floors *
- Large Closets
- Personal Patio or Balcony
- Washer and Dryer Connections *
- Wood Burning Fireplace *
* In Select Apartment Homes
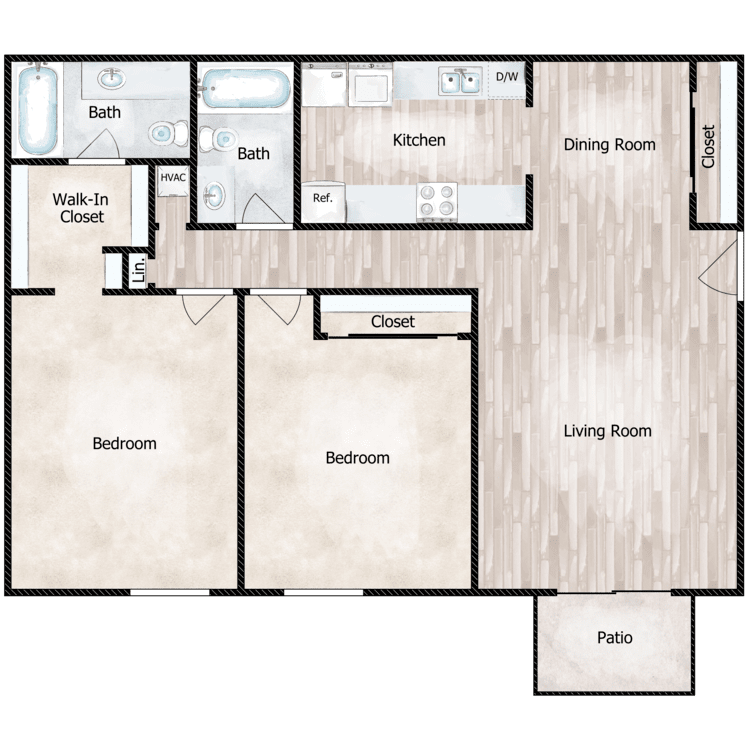
The Belmont
Details
- Beds: 2 Bedrooms
- Baths: 2
- Square Feet: 1098
- Rent: Starting From $1511
- Deposit: Call for details.
Floor Plan Amenities
- Clean Steel Appliances *
- Hardwood Vinyl Style Floors *
- Large Closets
- Personal Patio or Balcony
- Washer and Dryer Connections *
- Wood Burning Fireplace *
* In Select Apartment Homes
3 Bedroom Floor Plan
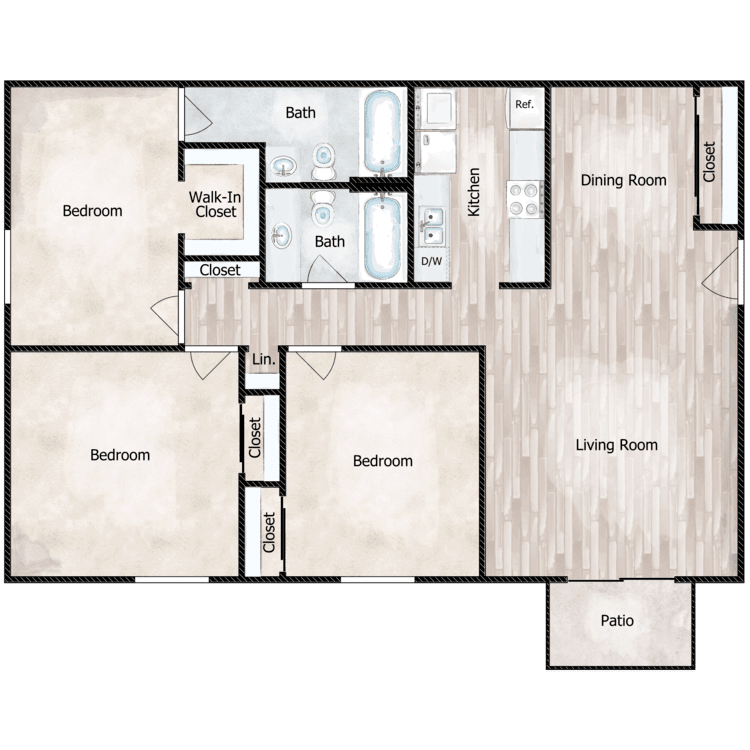
The Hermitage
Details
- Beds: 3 Bedrooms
- Baths: 2
- Square Feet: 1201
- Rent: Starting From $2050
- Deposit: Call for details.
Floor Plan Amenities
- Clean Steel Appliances *
- Hardwood Vinyl Style Floors *
- Large Closets
- Personal Patio or Balcony
- Washer and Dryer Connections *
- Wood Burning Fireplace *
* In Select Apartment Homes
Pricing and Availability subject to change. Some or all apartments listed, might be secured with holding fees and applications. Please contact the apartment community to make sure we have the current floor plan available.
Show Unit Location
Select a floor plan or bedroom count to view those units on the overhead view on the site map. If you need assistance finding a unit in a specific location please call us at 844-266-9618 TTY: 711.
Amenities
Explore what your community has to offer
Community Amenities
- 24-Hour Fitness Center
- Outdoor Workout Stations
- Yoga Lawn
- Free Boot Camp and Yoga Classes
- 3 Saltwater Swimming Pools
- 4 Clothes Care Centers
- 2 Lighted Tennis Courts
- Award-winning On-site Management Team
- Bark Park
- Starbucks Coffee Bar
- Copy, Print, and Fax Services
- Easy Access to Freeways & Shopping
- Community Liaison Apartment Life Team
- Gated Community
- High-speed Internet Access Available
- Lush Landscaping Over 35 Acres
- Pet Spa
- On-site Maintenance
- Pet Waste Stations
- Picnic Areas with Grills
- Play Area
- Monthly Social Events
- Public Parks Nearby
- Preferred Employer Discounts
- Poolside Wi-Fi
Apartment Features
- Clean Steel Appliances*
- Hardwood Vinyl Style Floors*
- Large Closets
- Personal Patio or Balcony
- Spacious Floor Plans
- Washer and Dryer Connections*
- Washer and Dryer Furnished*
- Wood Burning Fireplace*
* In Select Apartment Homes
Pet Policy
As avid animal lovers, we proudly welcome all sizes, shapes, and breeds. 2 pet maximum per apartment home. *Lessor reserves the right to reject certain breeds or pets determined to be aggressive regardless of breed.
Photos
Model
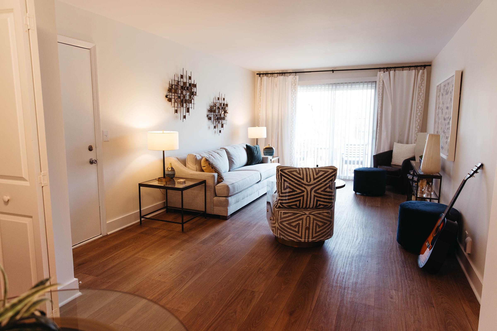
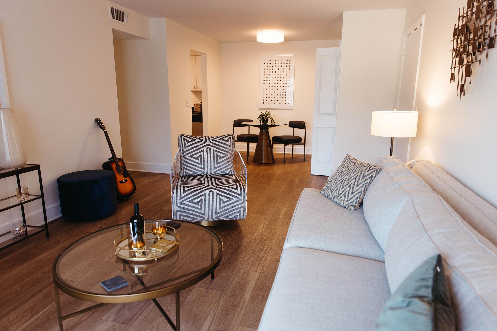
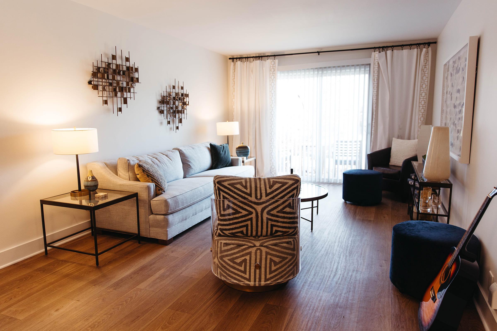
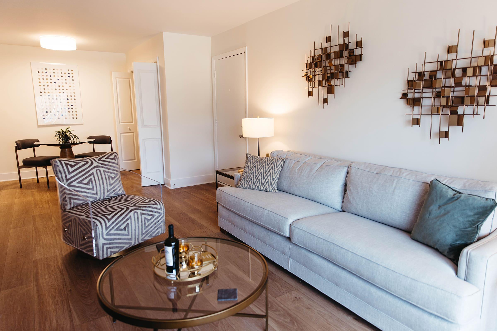
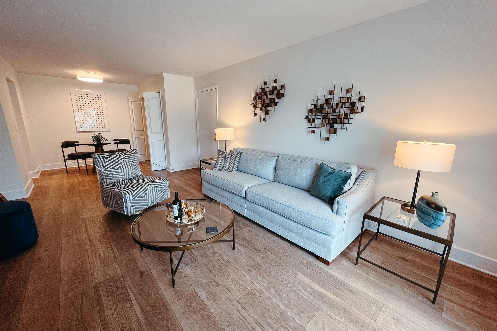
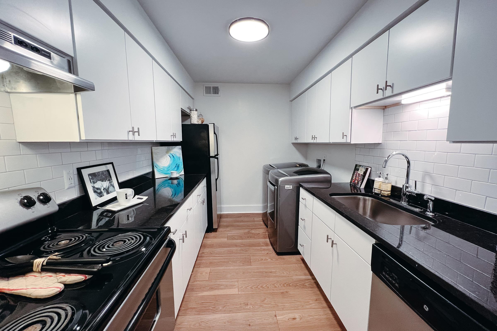
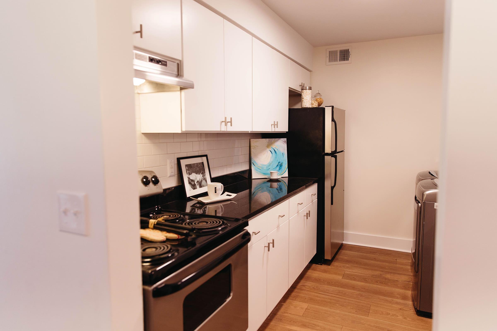
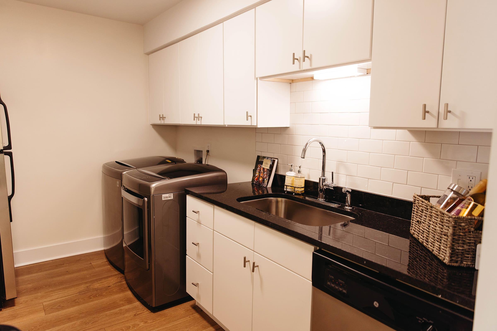
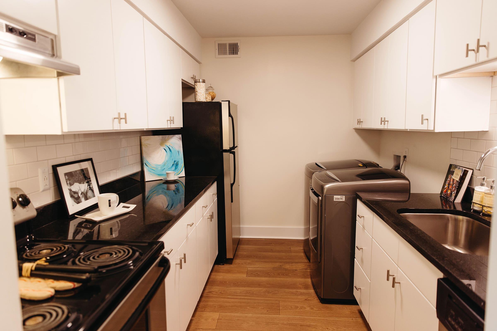
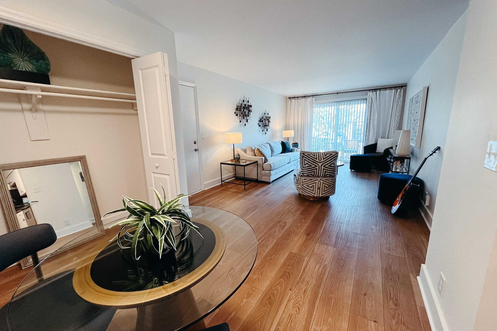
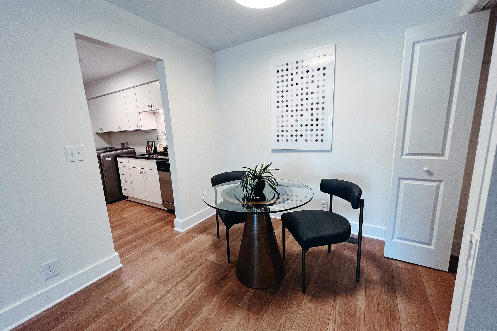
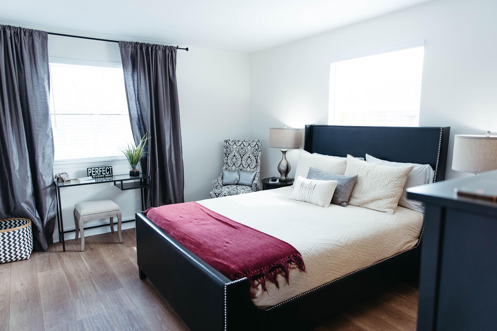
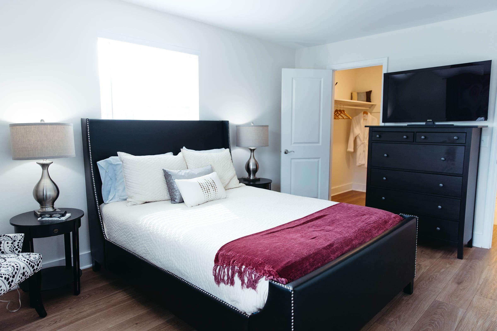
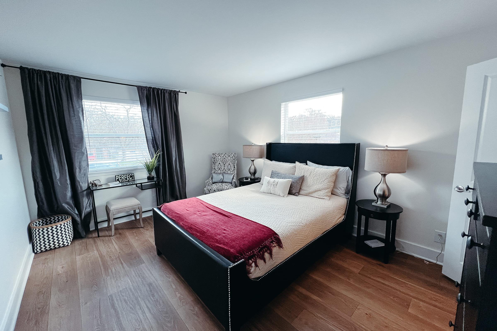
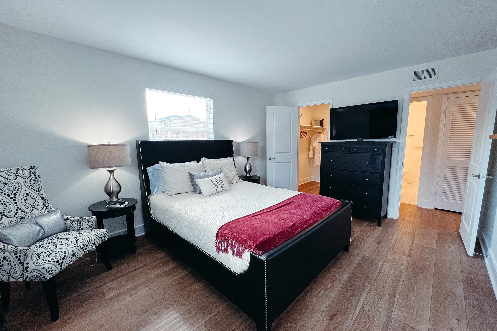

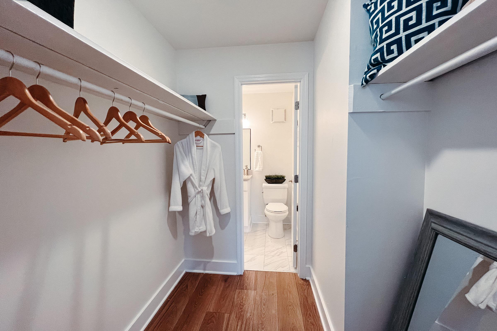
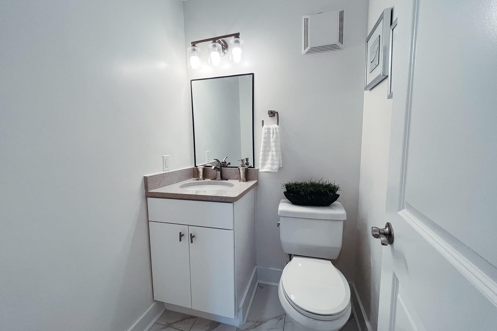
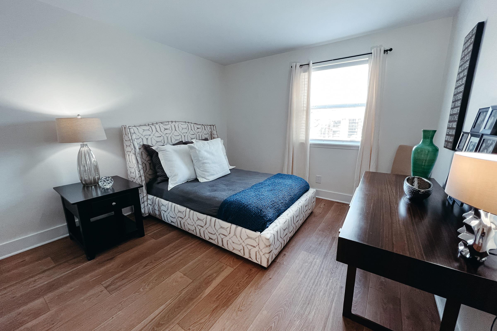
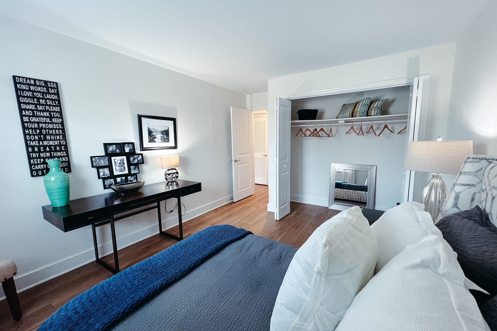
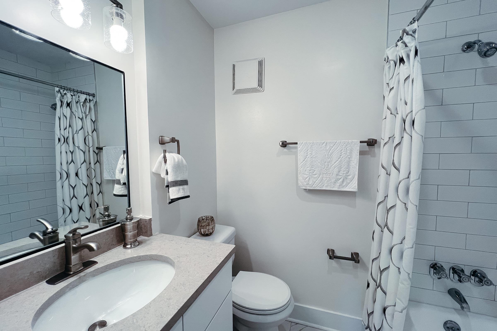
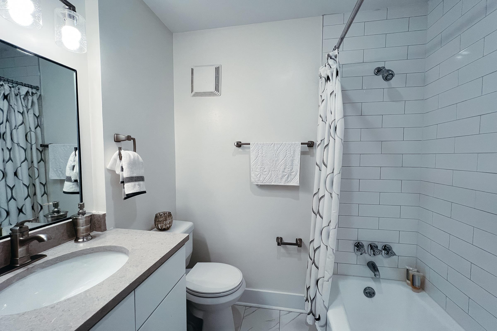
Amenities
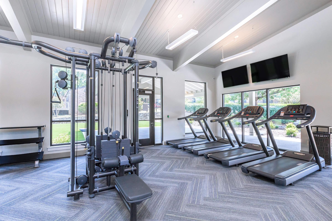
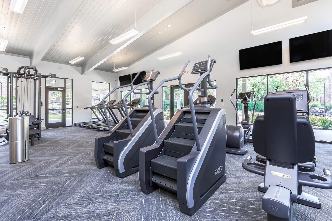
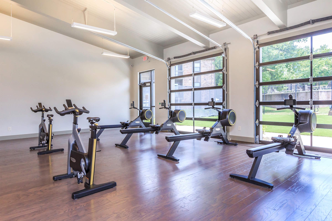
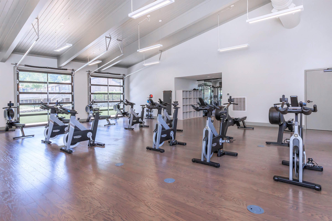
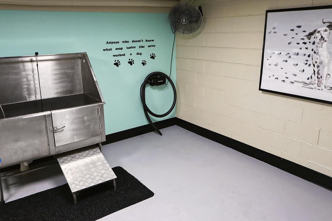
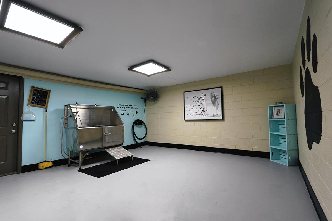
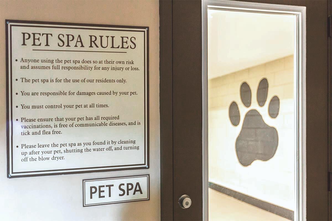
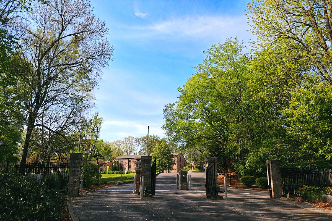
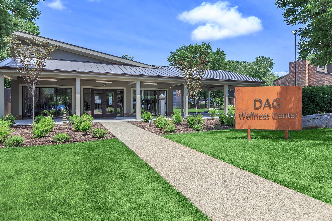
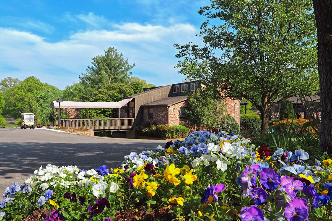
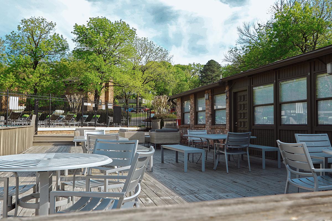
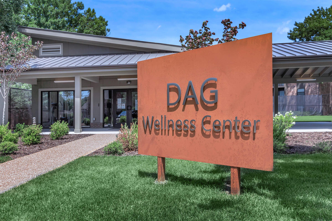
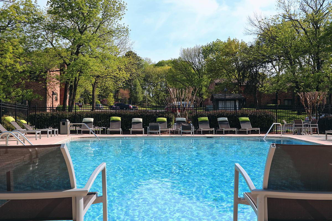
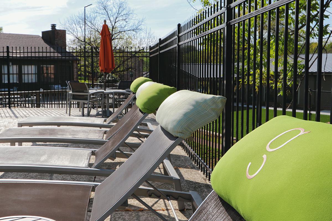
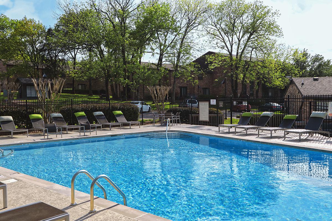
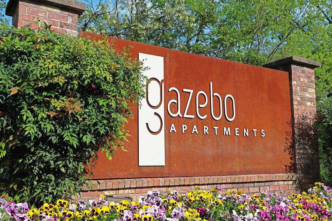
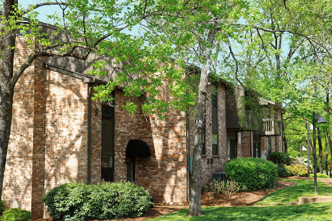
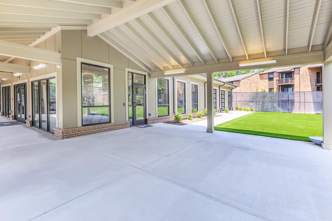

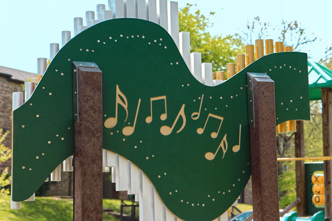

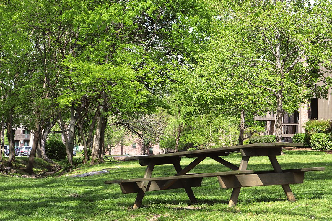
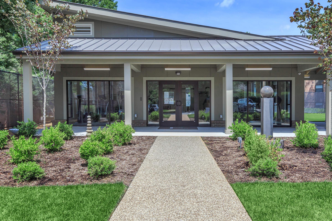
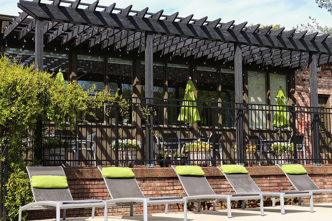
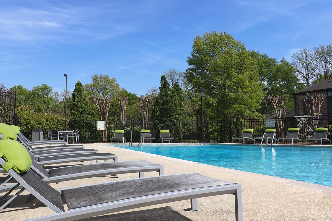
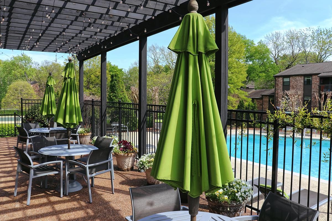
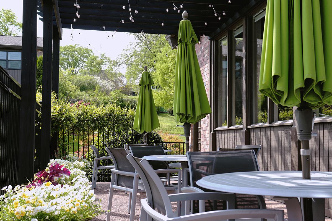
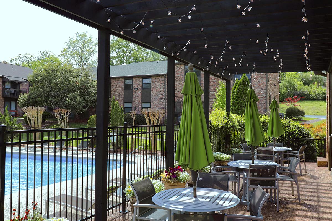
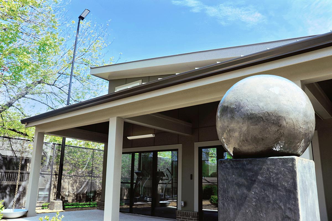
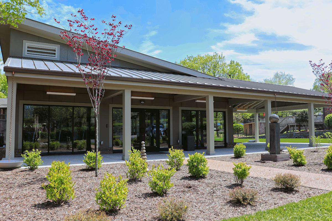
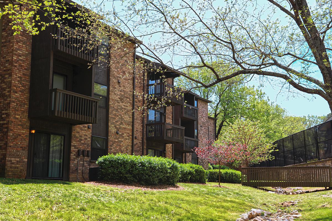
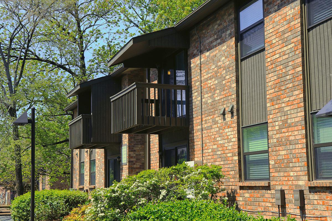
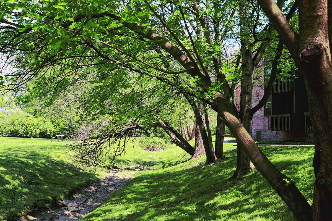
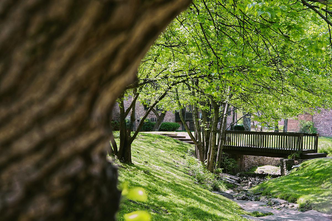
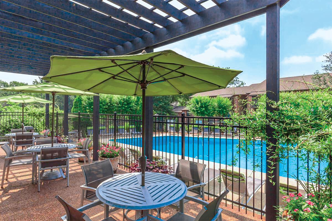
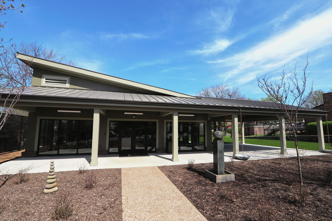
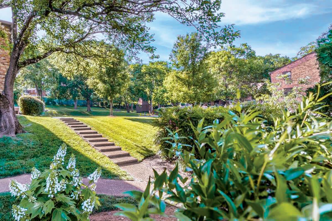
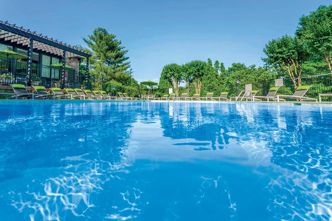
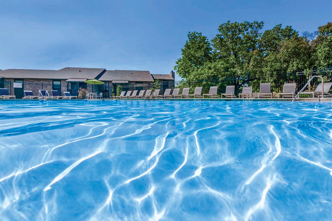
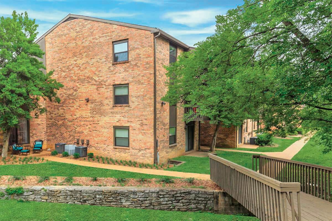
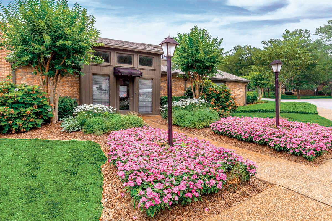

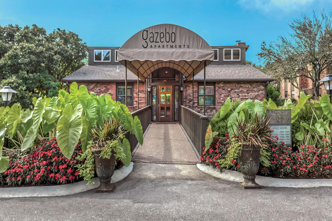
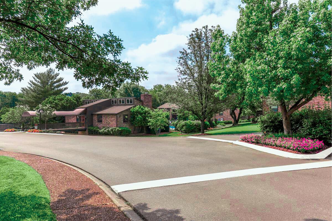
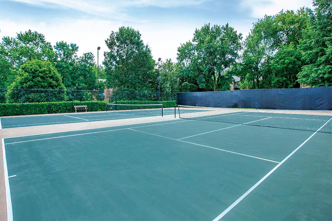
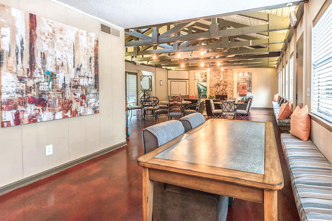
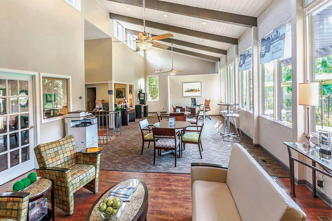
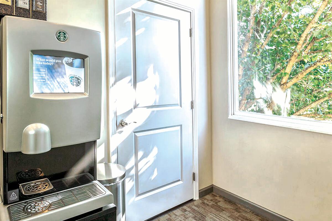
Neighborhood
Points of Interest
Gazebo Apartments
Located 141 Neese Drive Nashville, TN 37211Bank
Cafes, Restaurants & Bars
Cinema
Elementary School
Entertainment
Fitness Center
Grocery Store
High School
Middle School
Park
Pet Services
Post Office
Restaurant
Salons
School
Shopping
Veterinarians
Yoga/Pilates
Zoo
Contact Us
Come in
and say hi
141 Neese Drive
Nashville,
TN
37211
Phone Number:
844-266-9618
TTY: 711
Fax: 615-333-1535
Office Hours
Monday and Tuesday 9:00 AM to 6:00 PM. Wednesday 10:00 AM to 6:00 PM. Thursday and Friday 9:00 AM to 6:00 PM. Saturday 10:00 AM to 5:00 PM. Sunday 1:00 PM to 5:00 PM.